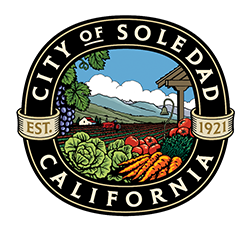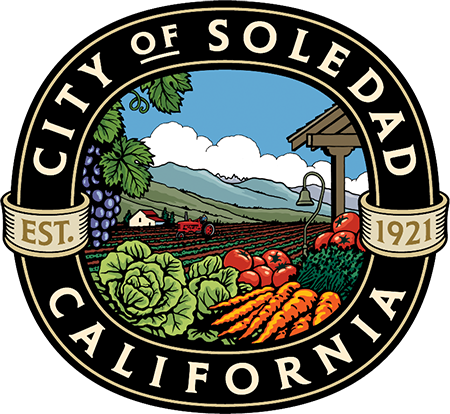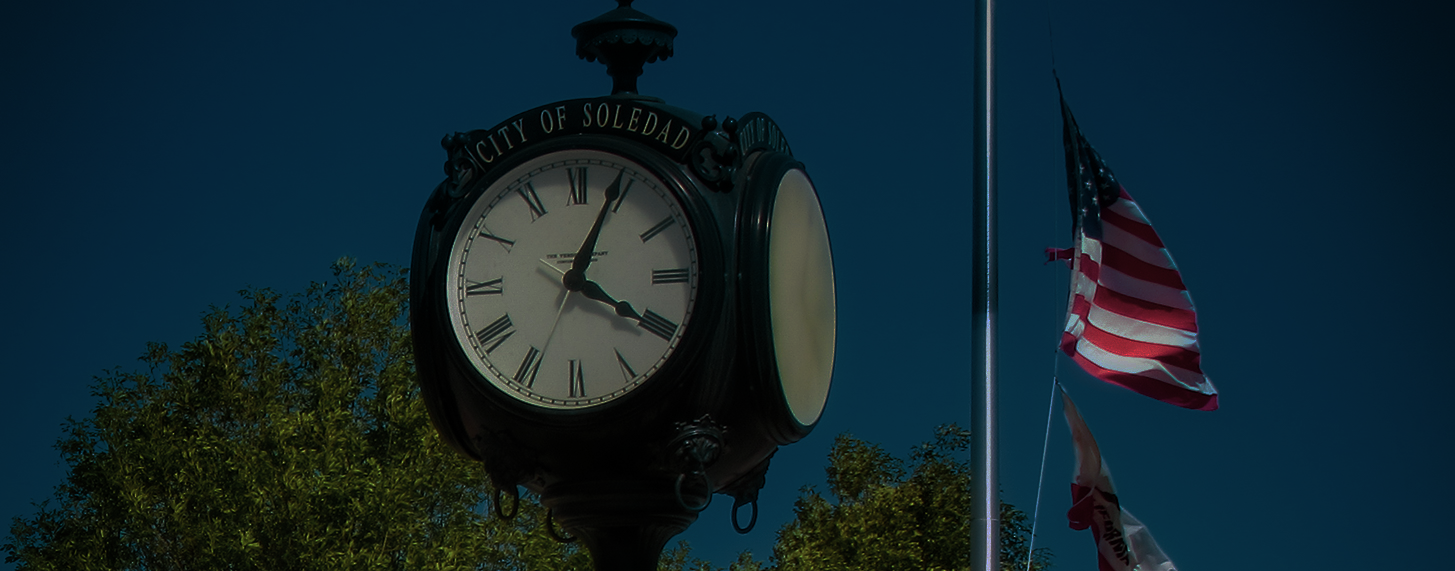
Accessory Dwelling Unit (ADU)
Pre-Approved ADU Design Plans are now available!
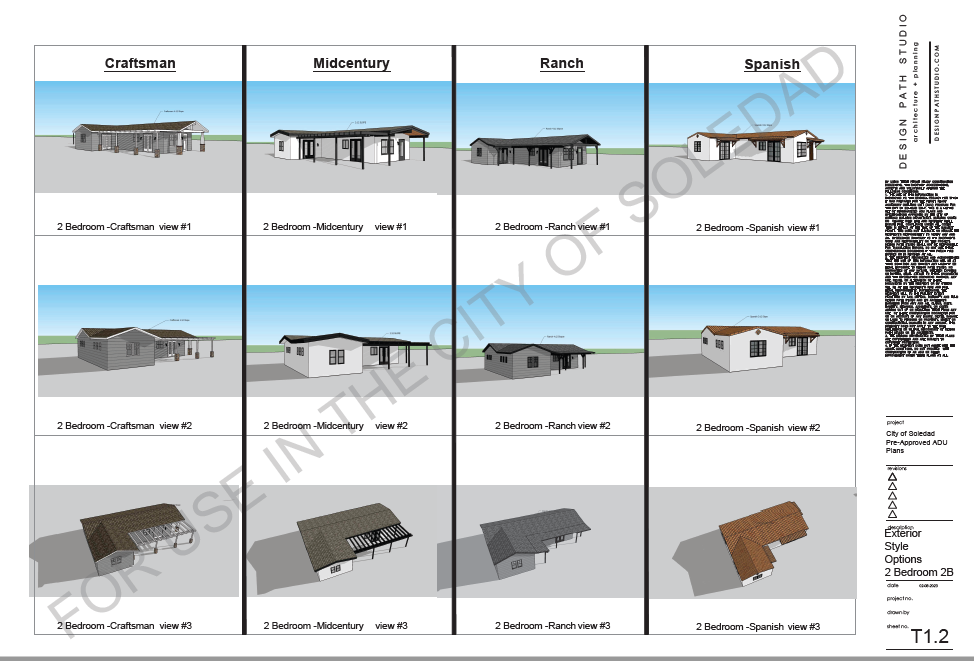
The City of Soledad is proud to announce that Pre-Approved ADU Design Plans are now available for those interested in Detached Accessory Dwelling Units (ADU’s). The City of Soledad would like to thank the City of Salinas for their extensive collaboration in making this happen. The City of Soledad would also like to appreciate Design Path Studio for their work in creating these plans. Please see information below regarding ADU construction and Pre-Approved ADU Plans for Detached Dwelling Units.
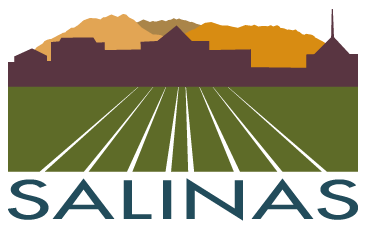
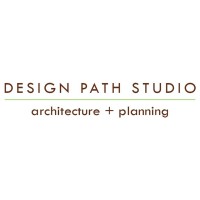

General ADU Information
What is an ADU (Accessory Dwelling Unit)?
An ADU is an attached or a detached residential dwelling unit which provides complete independent living facilities for one or more persons, including permanent provisions for living, sleeping, eating, cooking, and sanitation, which is located on the same lot as a single-family home.
Why are ADU’s important?
California faces a huge housing crisis and ADU’s are a valuable form of housing that meets the needs of family members, students, the elderly, in-home health care providers, people with disabilities and others. Therefore, ADU’s such as detached, attached, converted existing space, or converted existing garages are an essential component of California’s housing supply. ADU’s are also important for homeowners and families to expand upon a housing investment and create passive rental income for you and your family.
New State ADU Laws make it easier to build an ADU:
- An ADU must be approved by the jurisdiction in 30 days.
- Cities do not charge development impact fees if the ADU is under 750 Sq. Ft. (but school districts fees do apply if the ADU is over 500 Sq. Ft).
- Homeowners Association’s (HOA’s) must allow ADU’s if space permits, per State Law.
- No extra parking required if within 1/2 mile of transit.
- One detached ADU and one Junior ADU (required to be in existing footprint of home) allowed on a single-family lot.
- Two detached ADU’s allowed on one multi-family (more than 3 units) lot, if space permits, per State Law.
- Four-foot setbacks required for rear and side yards.
How to build an ADU in Soledad
Step 1:
Review the Soledad ADU Handbook or the California HCD’s ADU Handbook to familiarize yourself with the State’s ADU regulations.
- City of Soledad ADU Handbook (2024)
- California Department of Housing and Community Development (HCD) ADU Handbook
Step 2:
Contact the Building Department (see contact information below) to schedule an appointment with a Planner to guide you through the process of choosing the right plan for you. Meeting with a Planner is not required to use pre-approved plans, but it is highly suggested.
or
Hire a building designer or architect with experience to help you design your new ADU. The City’s Building and Planning Departments will work with any questions your Building designer, engineer or architect may have to ensure the plans are ready to be approved and constructed.
Step 3:
Submit your new ADU to the Planning and Building Departments for review through our Smartgov Portal
Your building designer or architect can do this for you. Remember, once you submit complete plans, they must be approved in under 30 days in accordance with state laws.
To Submit for a Pre-Approved Detached ADU Building Permit, the following items are required.
- Prefilled set of Pre-Approved ADU Plans
- Site Plan
- Supplemental Documents (if applicable)
- Hold Harmless Statement (signed by property owner)
- Grant Deed
- Complete Building Permit Application and upload documents through SmartGov
Once your plans are approved and a Building Permit is issued, construction can begin!
Periodically during the construction process, your ADU will require building inspections. Once the ADU is complete and the final inspection takes place, your ADU is ready to be occupied
City of Soledad Building Contact:
Phone: 831-223-5170 or 831-223-5185
Email: buildingpermits@cityofsoledad.com
Pre-Approved Plans for New Detached ADU
The full site plans take a few seconds to load in your browser. You can view them directly using the website plugin or download them to your computer.
Plan Set 1A - 1 Bed, 1 Bath (495 Sq. Ft.)
Plan Set 1B - 1 Bed, 1 Bath (553 Sq. Ft.)
Plan Set 2A - 2 Bed, 2 Bath (749 Sq. Ft.)
Plan Set 2B - 2 Bed, 1 Bath (746 Sq. Ft.)
Staff Directory
| Name | Title | Email Address | Contact Number |
|---|---|---|---|
| Community & Economic Development Director | kyang@cityofsoledad.gov | (831) 223-5179 | |
| Mark McClain | CSG Contracted Building Official | mmcclain@cityofsoledad.gov | (831) 223-5048 |
| Jeanette Barbosa-Boykin | Building Permit Technician | mailto:Jeanette.boykin@cityofsoledad.com | 831-223-5170 |
| Rocio Rivera | Part Time Temp Office Specialist | rrivera@cityofsoledad.gov | (831) 223-5185 |
| Building Division – Inspections / Appointments | buildingpermits@cityofsoledad.com | (831) 223-5041 |
Soledad City Hall
248 Main Street • Soledad, CA 93960
Phone: 831-223-5000 • Monday – Friday, 8:00 am – 5:00 pm
